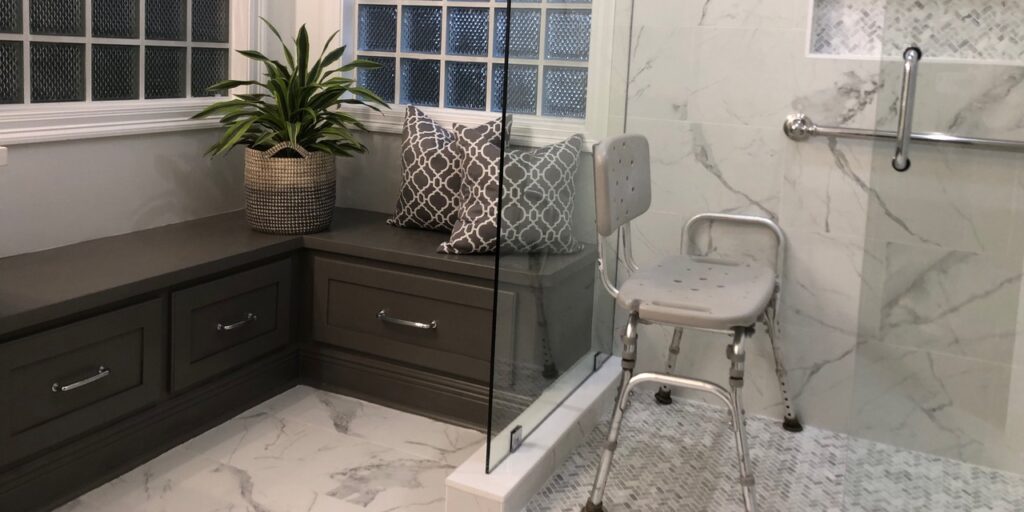
Our Affordable Accessible Bathroom Renovation
By Barbara and Jim Twardowski, RN | Monday, September 16, 2024
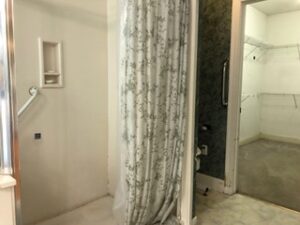
Before: The toilet area was small, sandwiched between the shower and walk-in closet.
For years, my husband, Jim, and I discussed the need to renovate the primary bathroom in our home. As my Charcot-Marie-Tooth disease (CMT) progressed, we implemented minor adjustments to improve the bathroom’s access and safety, such as grab bars in the shower and beside the toilet. When I could no longer stand, we bought a sliding shower transfer chair that could only be used after removing the shower door and hanging a curtain.
But it finally came to the point where these adjustments weren’t enough. We did a full bathroom renovation last year and learned some lessons along the way.
Budget for a hotel stay
Renovating is costly and, for us, extremely complicated. While we have a second bathroom, it’s small and has no turning space for my power wheelchair. Initially, our budget included staying in a hotel during the renovation.
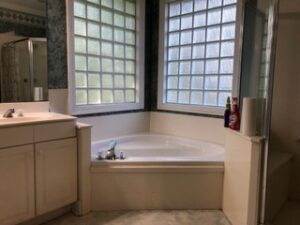
Before: The jetted bathtub.
However, although it was extremely awkward, we managed to use the second bathroom in our home and avoided a hotel stay. To make the second bathroom somewhat accessible, we installed a commode chair, removed the bathroom door to accommodate my wheelchair, and hung a curtain for privacy.
If you do need to spend a lengthy amount of time in a hotel, talk to the manager about negotiating a reduced rate or use a website like AccessibleGo.com. We’ve been accumulating hotel reward points for years and were prepared to spend them. Another accommodation we considered was our local state park, which has wheelchair-accessible cabins for rent.
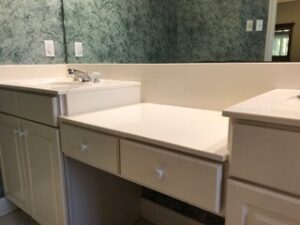
Before: The vanity was too low for a power wheelchair.
Design your bathroom for current and future needs
Our design decisions were based on my particular needs, costs, and a desire to maintain our home’s resell value. While our bathroom doesn’t meet all the Americans with Disabilities Act (ADA) guidelines, our modifications may work well for folks with a range of access needs.
Improvements we made
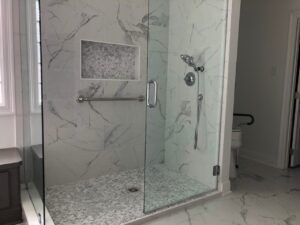
The new shower has a 2-inch threshold and a doorless section for easy entry, and the toilet area next to it was enlarged by moving the closet wall.
- Shower: While a roll-in shower is convenient, getting the drainage correct is tricky. We’ve stayed in dozens of accessible hotel rooms where the shower floods the floor, and we didn’t want that to happen in our home. We built a shower with a 2-inch-high threshold. The 36-inch-wide shower door swings out to a 90-degree angle, offering plenty of space to transfer from my wheelchair to the sliding shower chair. A 31-inch-wide section of the shower was not enclosed so that two legs of the shower chair can stay inside the shower and two outside. In the future, if I want to use a lightweight shower wheelchair and roll completely into the shower, a 2-inch-high rubber ramp is an easy addition. Within the shower, we installed a hand-held shower head, a niche for bath products, and an attractive grab bar.
- Seating area: We removed the jetted bathtub, which was angled below two windows in the corner of the room, and leveled the floor. We transformed the empty corner into a custom-built seating area with storage. The benches provide a comfortable place for Jim (or another caregiver) to sit when assisting me with showering.
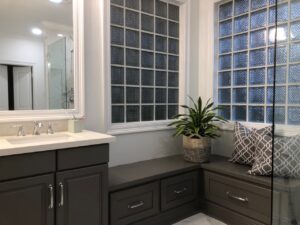
Barbara and Jim painted their bathroom cabinets to save money, and they removed the bathtub to add a seating area beside the shower for a caregiver.
- Cabinets: To save money, we chose to have our original cabinets repainted. We replaced the hardware with large, easy-to-grip knobs and handles. Previously, the counter was a lower height between the two sinks to create a vanity area with knee space underneath — but it was too low for my wheelchair. Our contractor raised the counter to one continuous height, and I no longer bump my knees when applying my makeup.
- Sink: ADA design requires an open space below a sink to accommodate a wheelchair user. But, because my wheelchair has an elevating seat, I can access the sink by approaching from the side. We kept the cabinets below the sinks for storage and resell value. We chose decorative faucets with levered handles that require minimal effort to turn with weak hands.
- Toilet: Positioned between the shower and the walk-in closet wall, the toilet area was extremely tight. By pushing the wall further into our closet, we gained 1.5 feet of space. Now, there’s room for a caregiver to assist me. The toilet seat is too low for my power wheelchair, so we added a 3.5-inch riser with removable arms. We had an electrical outlet installed in the wall behind the toilet, so we can add a bidet or toilet lift later.
- Closet: Our walk-in closet, which we access through the bathroom, previously had a carpeted floor. The new floor is a continuation of the porcelain tile in the bathroom. We chose tile with a non-slip matte finish. We had LED lighting installed in the closet and bathroom. Now, we can easily see the difference between a pair of navy pants and black pants.
Do what’s right for you
Remodeling prices soar when a room’s footprint is altered. Therefore, we kept the toilet, sinks, and shower where they were.
According to local real estate agents, not having a bathtub in the primary bathroom might be a deal breaker for some future buyers. Because our second bathroom has a tub, we decided to do what was best for our situation. Removing the tub gave us space to enlarge the shower, which is now 39 inches by 65 inches.
Use every resource at your disposal to find a contractor
Finding a local contractor who understands accessible design was difficult. I searched the National Association of Home Builders and the National Association of the Remodeling Industry and came up empty-handed. An internet search did find one company located 80 miles from our home in Mandeville, Louisiana. I contacted our county homebuilder’s association, which gave me one name. Turning to social media, I asked neighbors for recommendations. Finally, I spoke to three friends who are real estate agents, and they each had a recommendation.
We met with four contractors and chose the only one with experience renovating for clients with disabilities. Roger Girau, who owns Cool Touch Painting & Remodeling in our town, listened to our functional needs and provided affordable suggestions. During the renovation, he continually consulted with us to ensure the modifications worked for me, which is why we recommend you remain on-site as much as possible during the renovation.
Roger’s bid did not include the bathroom faucets, grab bar, towel bar, mirror, and lights. We bought these items ourselves at Lowes and Home Depot so we could select decor that fits our aesthetic and shop for the best prices. Some of our selections took two weeks to arrive, so we recommend purchasing everything before the renovation start date.
Adjust to living in a construction zone
Having one to seven strangers in your home all day can be tiring. Most days, they worked until 5 p.m. or later.
Due to the dust and debris, we slept in a spare bedroom. We spent most of our days on the screened porch, away from the noise. Here, we were available for questions (and there are always more decisions to be made) yet out of the way while the crew worked.
Enjoy the finished project
The new bathroom was completed in record time — three weeks. Although it was not originally designed to be wheelchair accessible, our 32-year-old bathroom is significantly more functional for me. The room feels larger, taller, and brighter. The neutral colors we chose create a calming, timeless environment — all features we think a future home buyer will also appreciate. The increased accessibility makes daily life easier, and the end result is a beautiful space we can enjoy for years to come.
Next Steps and Useful Resources
- Read 7 Budget-Friendly Accessible Home Mod Strategies for ideas beyond the bathroom.
- Listen to a Quest Podcast episode about Accessibility in Our Homes.
- Check out MDA’s Virtual Learning Programs, which include a webinar on Home Modifications.
- Stay up-to-date on Quest content! Subscribe to Quest Magazine and Newsletter.
Disclaimer: No content on this site should ever be used as a substitute for direct medical advice from your doctor or other qualified clinician.




